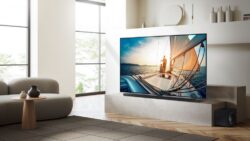
When you drive through the city, you cannot fail to notice the number of construction projects going on in Accra. With each year the designs get more interesting due to some fantastic work by indigenous Ghanaian architects. While that is exciting, it is even more delightful to learn that some of these leading architects are women who are not only closing the gender gap but positively impacting the environment with sustainable building design. These female-led architectural firms have demonstrated their commitment to incorporating green measures in their design and projects. A few of these female led firms stand out: Orthner Orthner & Associates (OOA) and ArchXenus (AX). We spotlight two of their projects that highlight their contribution to the steady growth of Ghana’s green building market.
OOA has been making waves in the world of sustainable architecture in Ghana. Founded by husband-and-wife team Rosemary and Martin Orthner, the company has been at the forefront of designing environmentally friendly and sustainable buildings in Ghana and beyond. Martin and Rosemary Orthner both studied architecture in Austria before moving to Ghana in 2005. They quickly realized the potential for sustainable architecture in the country and founded OOA with the goal of creating environmentally friendly buildings that would minimize their impact on the environment and support the local community.

OOA has designed a number of sustainable buildings in Ghana, including commercial, residential, and office developments. Their work has included the refurbishment of the Labadi Beach Hotel and design of the World Bank Head Office, amongst other high-profile projects. The company has won numerous awards for their innovative designs, and their work has been featured in several magazines and publications. As Ghana continues to grow and develop, OOA is committed to playing a leading role in promoting sustainable architecture and supporting the local community. Their innovative designs and commitment to the environment are an inspiration to others in the field, and they are sure to continue making a positive impact for many years to come.

The focus of this spotlight is on The SAX (Samartex) Apartments located in Tesano. One of the primary motivations for this project was to foster the utilization of wood as a construction material considering Ghana’s hot climate. Main construction features are the insulated timber frame walls, with vapor and wind barrier membranes, an open timber batten façade and shading elements, parquet floors and origami wooden stairs, as a showcase of the high quality of Ghanaian timber and workmanship. The light, heat insulated wall and roof structures with thermal glazed windows and the sun screen facade, create together with the adobe walls humidity and heat regulation for a comfortable living environment.
These interventions enabled the development to obtain green building certification, that of IFC’s EDGE to be precise. EDGE (“Excellence in Design for Greater Efficiencies”), a free software, a green building standard, and an international green building certification system developed by the International Finance Corporation (IFC), a member of the World Bank Group. EDGE, which receives significant funding from UK Government and Swiss State Secretariat for Economic Affairs (SECO) helps to identify the most practical solutions to build green in a fast, easy, and affordable way while considering the local baseline, which includes building codes, climatic data, and typical utility costs.
The green measures for the SAX Apartments were so sound that the development achieved an Edge Advanced Certificate. The building’s resource-efficient design results in reductions of 54.39% in energy, 21.52% in water and 46.94% in materials’ embodied energy compared to a local benchmark.

On the other side of town in Abelemkpe, is a whole home-grown female led architectural firm ArchXenus and its sister company ArchXenus E run by Nana Akua Birmeh who is the founder and CEO. Nana Akua is partnered by Agnes Ofosu-Appiah who is the principal partner and COO. Despite being high school mates at Holy Child School, their partnership was purely borne out by serendipity, a couple of years after graduating from the Kwame Nkrumah University of science and Technology where they both studied architecture and worked together at Furler architects (formerly Atelier F&F). Both had different paths into architecture. For Nana Akua, her mother impressed on her to take it up, a path she has not regretted. For Agnes, the desire to add modernity to architectural designs she grew up on while living in Kumasi was what motivated her into her the profession. They have run AX and gotten worldwide recognition for their varied commercial, retail, residential, mixed use, hotels and resorts and educational designs. While doing this they saw the need to incorporate the real issues faced by life of a working woman into the work environment; thus including a nursery on the premises, flexible working hours, home office set up to accommodate children in the working world which allowed working women focus and be more productive.
Some of their work include the new ICGC Christ Temple church at kpeshie, a 5,000-seater auditorium, designs for high-end real estate developer Imperial Homes, Universal Merchant Bank (UMB) and the refurbishing of Ecobank Capital office. ArchXenus have partnered with Imperial Charity Foundation (ICF) and The Rheumatology Initiative (TRI) in the design and refurbishment of Korle-Bu maternity ward.

In October 2022 when IFC EDGE held the Green Building Awards, one of the company’s sustainably designed projects, Premier Place took an award in the apartments category. Premier Place is located in the serene Airport Residential Area, away from the bustle of the city and yet close to the Kotoka International Airport, Accra’s polo club and mall, restaurants, hotels and the Airport City enclave. In winning the EDGE Green Building Award, Premier Place was given recognition for green interventions like orientation for passive cooling made possible by sensitive orientation, large shaded openings for reduced heating and maximizing day light ingress.
The two firms, although uniquely different in their underlying philosophies and their approach to design, look to consolidate their gains and guide their clients into making the right green building choices.










