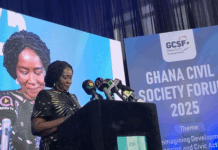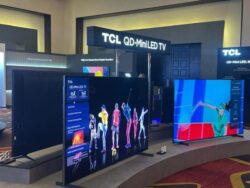REAL ESTATE MINUTE With Cyril Nii Ayitey Tetteh
God day Ghana, trust you are keeping well. Have you enjoyed our serialized sessions from the 3rd Ghana Green Building Summit? In the light of COVID -19 Pandemic and the need to create healthy spaces, one of the relevant topics we discussed was building retrofitting. According to Devaksha Maharaj, MD, Ikigai Engineering – South Africa, retrofitting is a systematic process developed to improve an existing buildings performance.
When applied to an existing building commissioning them identifies deficiencies, uncovers problems and offers recommendations for some for correction. A typical building can cut energy costs by 15% by implementing no and low cost measures and 45% by implementing deeper retrofit measures. Such retrofit projects will reduce operating costs; improve occupancy comfort with a host of other benefits. Whiles most building owners follow individual technologies for improvements, smart owner’s package energy saving technologies to get serious savings through low energy consumption and operating costs.
Devaksha Maharaj was joined on the panel by Enoch Yeboah Agyepong, Sustainable Development Consultant & Mechanical Engineer (Director, REAG -Ghana) with Kgalalelo Mosime, Director of Hive Design Studios (Pty) Ltd – South Africa moderating the session. Sit back and enjoy excerpts from their session.
According to Devaksha Maharaj, when the COVID-19 pandemic winds down and communities emerge from quarantine and work from home it is very likely that residual fear about the work place will still exist.
In the post COVID-19 the workplace will be acutely aware of the hazards associated with surfaces that we touch, people that we interact with and the prolonged period of social distancing. This awareness will take a toll on our physical and most notably our mental health.
The post COVID-19 work place will strengthen the connection between the physical environment and wellness more than ever before. We will view the spaces and the places that we live, work and play through a different lens.
Is the air in the building filtered, are there hand washing facilities, how many surfaces I will touch and how clean are they?, where can I got for a quiet break when the office is too crowded. People are fundamental to design, construction, operations and development decisions. When we focus on the human experience of buildings and spaces we design we have the ability to add meaningful value to real estate assets, generate saves and personal costs and enrich the overall experience of space.
The business side of the COVID-19 crises can force positive climate change impacts. This is particularly the case if building owners accomplish the following:
- We shift priorities to retrofit in order to get the facilities up and running
- We shift focus from longer-term new construction to decarbonisation and sustainability
To reach optimal retrofit goals many factors must be considered. Energy and water systems should be upgraded to minimize consumption, during the retrofit, there should be constant evaluation as well as use of daylight maximized based on the task and the functions of that occupied space. A few suggestions are as follows:
Consider solar shading devices for windows that could help reduce energy consumption. Introducing a cool green roof could be cost effective and help with runoff, a cool roof’s surface is painted with material that reflects part of solar radiation, as it can also reflect solar reflection in winter; heat energy consumption is then decreased.
Position your hand washing infrastructure strategically to clear space between sinks limiting the touch points and thereby reduce the opportunities for pathogen transfer.
Consider a green roof, which is one covered by soil. This kind of roof significantly improves heat insulation performance. The concept of the green roof is known as the biophilic design and has been proven to have a positive effect on mental health.
Enoch Yeboah Agyepong in his presentation on Retrofitting for Healthy, Inclusive, and Smart Spaces noted that for him, key consideration in the larger retrofitting conversation was that, there isn’t a one-size fits all approach, but rather to question one’s self and one’s space in order to come up with tailored and unique solutions.
He recommended that thoughts should be allowed to cascade into questions like, what are you thinking? How are you expecting to make sure that your space is in itself optimized?
How do you ensure you are able to allow for different types of engagements to make sure that the space that you are in is optimized?
How much of energy are you consuming, how much water are you wasting? etc. These questions, he reckons will inform how you tailor your retrofitting needs to suit your unique space so as to save on energy and utility bills as well as make cost savings.
He recommended simple changes in fittings and fixtures to improve personal wellness and also make cost savings on utility bills. Some of his recommendations included replacing incandescent light bulbs with to LEDs preferably the ones with luminance and opening up to let day lighting into dark spaces.
PRESENTED by Devaksha Maharaj, MD, Ikigai Engineering – South Africa, Enoch Yeboah Agyepong, Sustainable Development Consultant & Mechanical Engineer (Director, REAG -Ghana) and moderated by Kgalalelo Mosime, Director of Hive Design Studios (Pty) Ltd – South Africa.










